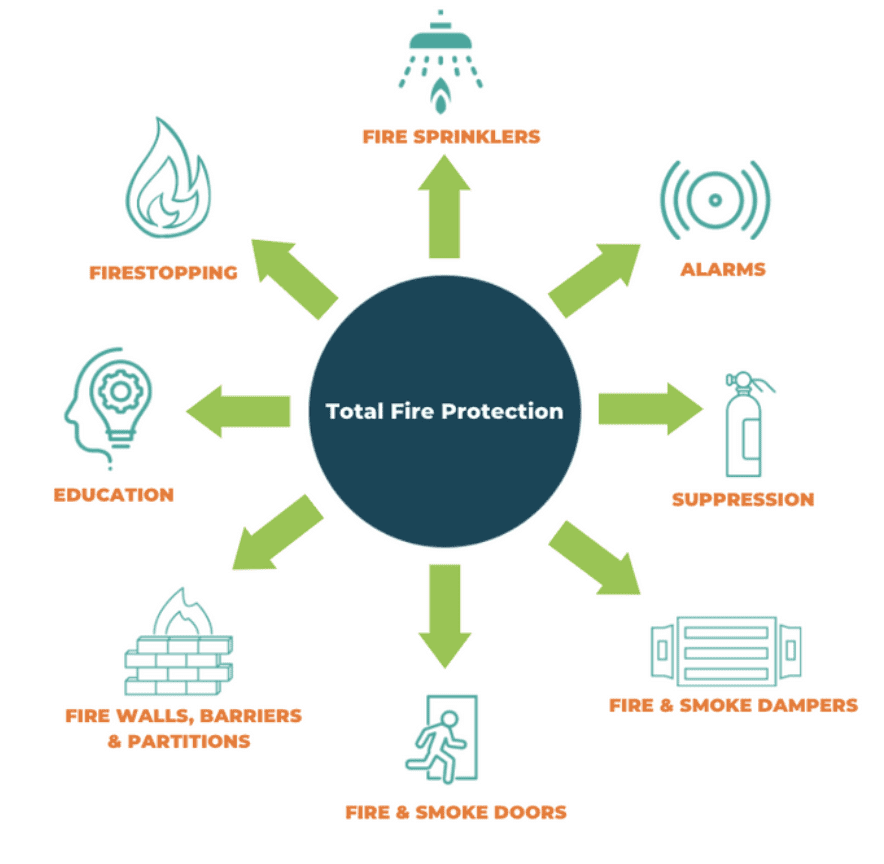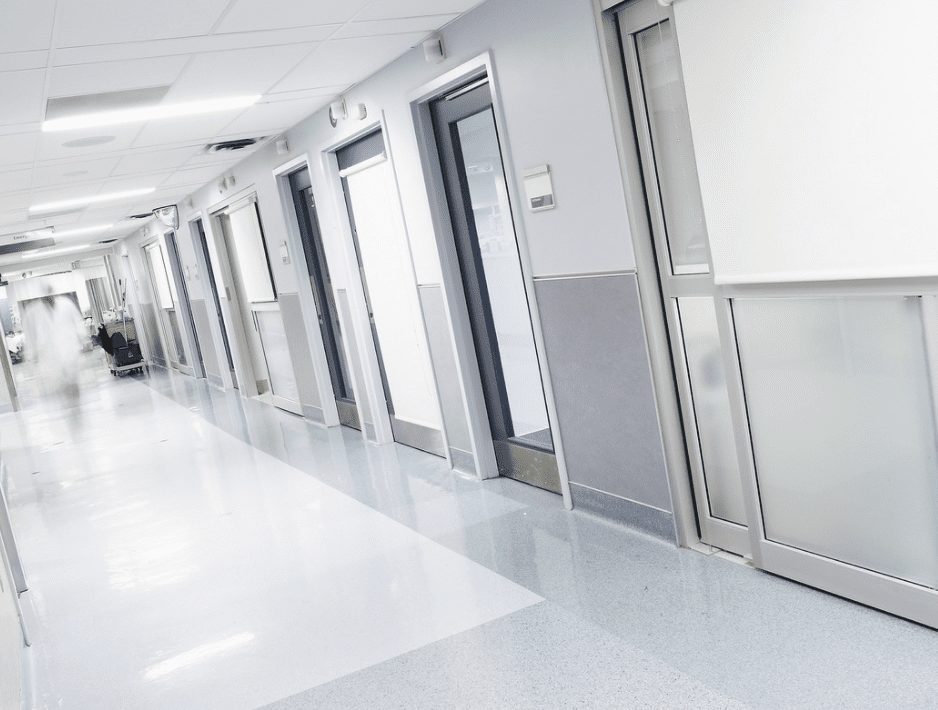Firewalls: Buildings within Buildings

Subscribe to our Blog
Passive fire protection is a key component of effective fire protection in modern commercial facilities and healthcare occupancies. The use of fire-rated floors and firewalls to form compartments that contain fire is crucial as it allows occupants to egress safely, among other things. These requirements are well defined in both the International Building Code® and the International Fire Code ®, as well as the National Fire Protection Association’s “Life Safety Code”. Compartmentalizing the building with fire-rated separations like fire walls, barriers and partitions is critical to the building’s overall fire protection system. If any of these systems fail during the event of a fire the results could be catastrophic.
Today’s buildings are required to be engineered with passive fire protection in mind. Perhaps one of the most important pillars of PFP is the firewall. The National Fire Protection Association (NFPA) 221 Standard for High Challenge Firewalls, Firewalls, and Fire Barrier Walls defines a firewall as a wall separating buildings or subdividing a building to prevent the spread of fire while maintaining structural stability and offering fire resistance. These aren’t to be confused with fire barriers, partitions or smoke walls and partitions, which have a different function in the overall design of the building. Let’s take a closer look at each of these.

Fire Walls
A firewall is a fire-resistant barrier used to prevent the spread of fire for a prescribed period of time. Firewalls can be used to subdivide a building into separate fire areas and are constructed in accordance with the locally applicable building codes. The firewall and it’s assembly of materials are used to separate transformers, transformers, structures, or large buildings to prevent the spread of fire by constructing a wall which extends from the foundation through the roof with a prescribed fire resistance duration and independent structural stability. This allows a building to be subdivided into smaller sections. If a section becomes structurally unstable due to fire or other causes, that section can break or fall away from the other sections in the building. Hence, the idea of a “building within a building.”
Fire barriers
Fire barriers are used for many purposes, including separating occupancies, isolating hazardous areas, creating a horizontal exit, enclosing an exit, or creating a shaft. These barriers have a fire-resistance rating in hours, specified by the code. Depending on the purpose, the fire resistance can be as little as half an hour, or it can be one hour, two hours, and, in some cases, even three hours. Any fire barrier must be complete both horizontally and vertically, the latter meaning that the wall extends from the floor slab through any suspended ceiling and is tight against the floor or roof above. As an option, the barrier can sometimes terminate at the bottom of an interstitial space if the space is designed with a rating equivalent to the fire barrier. All penetrations of the fire barrier must be sealed to maintain the barrier’s fire resistance, and all doors must be fire-protection-rated doors of the appropriate rating. Fire-protection-rated dampers are required in ducts that penetrate fire barriers with a fire resistance greater than one hour.
Smoke barriers
Smoke barriers are used to restrict the movement of smoke and usually have a fire-resistance rating specified in the code. In new health care occupancies, for example, the smoke barrier must have a one-hour fire-resistance rating. In existing health care occupancies, the requirement is reduced to a half-hour fire-resistance rating. Any penetrations of the smoke barrier must be sealed to maintain the fire resistance and to ensure that the barrier is relatively smoke-tight. The doors in the smoke barrier may or may not be required to be fire-protection-rated. Again, the code will specify whether such a rating is required. Duct penetrations of smoke barriers will generally require smoke dampers, which are technically called leakage-rated dampers and are operated by smoke detectors.
Smoke partitions
Smoke partitions are designed to limit the movement of smoke and are not as substantial as smoke barriers. Smoke partitions generally do not have a fire-resistance rating and may terminate at a ceiling. Walls enclosing a sprinkler-protected hazardous area can constitute smoke partitions. Similarly, the code says that a typical, lay-in acoustical tile ceiling with ducted HVAC can be considered as limiting the transfer of smoke. The doors do not have to be fire-protection-rated but they must be self-closing. No dampers are required in duct penetrations.
Where barriers serve multiple purposes, such as acting as both a fire barrier and a smoke barrier, they must comply with both sets of requirements. It is not uncommon in some buildings, such as hospitals, for the corridor wall to serve several different functions. Portions of the corridor wall may separate a hazardous area, another portion may separate an exit stair, and another portion may be a part of the smoke barrier. Careful review of the drawings for new construction or of surveys of existing buildings is important so that the barrier is constructed correctly for its intended purpose.

When it comes to passive fire protection, proper firestopping on rated walls and any existing penetrations can make or break their performance during the event of a fire, rendering them useless. Understanding the ways in which barriers can be compromised is key to maintaining them. To learn more about rated walls, firestopping and maintaining overall passive fire protection system through online training, contact us today.





